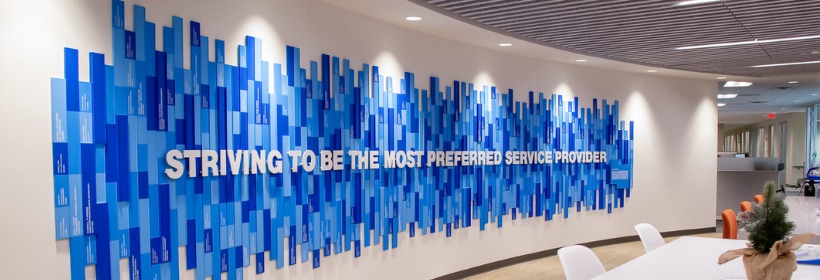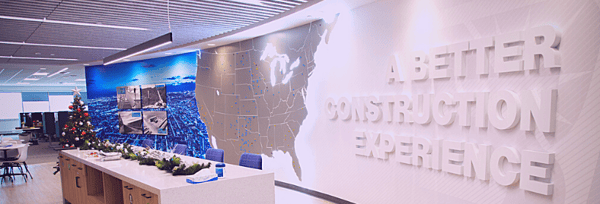
New Wall Designs Offer Glimpse Into Culture & Future At Blattner.
Posted on January 05, 2022 | 3 min. read
Ideas usually start with inspiration.
And there has been plenty of inspiration – and expansion – happening at the offices of Blattner Company in Avon, Minnesota.In late 2021, Blattner finalized graphics and branding on its second, third and fourth floor breakroom areas.
The idea for the project started after the expansion of Blattner’s office building in 2020. Along with architecture firm DLR Group, areas of the expansion were identified where these unique graphics could be constructed.
The inspiration for each floor was to bring Blattner’s culture to life through direct and symbolic translations of the key aspects of that culture. Those translations start with purpose, values and a better construction experience.
Employment & Safety
The second-floor breakroom has a years of service wall, blended nicely with different shades of blue. The third floor features the company’s values with photos that depict a history of work and shadow boxes that showcase the construction that takes place in the field. The fourth floor has a human-sized map of the United States with past and current projects all highlighted and pinned.
“Each floor has elements of Blattner that are important: Employees, Blattner Basics, Values,” Blattner Company Building Services Manager Lee Stevens said. “We are extremely happy with how this project turned out. Each design speaks to the Blattner culture in several ways.”
The second-floor design focuses on career longevity and how employees have the opportunity to directly contribute to the purpose and mission of Blattner to build a better world. It was important for Huston, Stevens and the rest of the Blattner team behind the design that relationships and collaboration were the main themes.-1440x960%20(1).jpg?width=600&name=BC_2ndFloor_Display-Updates%20(5)-1440x960%20(1).jpg)
Each shade of blue on the second-floor wall represents employees’ years of service. Each title represents employees who have given 10-, 20- and 30-plus years of service to Blattner. The fabrication was done with the intent of adding names and continually updating it to note important milestones of employment at Blattner.
The third floor focuses on how values and safety are an important part of every-day life at Blattner.
“We wanted to showcase our field work by having items that illustrate everyday work environments and safety elements of PPE like gloves, work boots and a hard hat,” Stevens said. “The 3D look gives each item a sense of reality as a tangible object.”-1440x960%20(1).jpg?width=600&name=BC_3rdFloor_Display-Update%20(2)-1440x960%20(1).jpg)
A Map With Meaning
The fourth floor showcases the wide area that Blattner Energy and DH Blattner & Sons covers to bring renewable energy to every corner of the United States. The design gives employees an all-encompassing look at the impact they are making.-1440x960%20(1).jpg?width=600&name=BC_4thFloor_Display-Update%20(5)-1440x960%20(1).jpg) The fourth-floor design has different colored pins to represent the type of project that is being constructed, whether it’s solar, wind, battery storage, power delivery or legacy projects. The map is accentuated with backlighting behind it.
The fourth-floor design has different colored pins to represent the type of project that is being constructed, whether it’s solar, wind, battery storage, power delivery or legacy projects. The map is accentuated with backlighting behind it.
“Each design has interchangeable features to easily update and augment as time goes on,” Stevens said. “These displays are designed to grow along with an abundance of future business growth. Years of service, field equipment and additional completed projects evolve and change.
“We don’t want to lose sight of the amazing things Blattner does all over the country. These displays bring it all into focus on a grand scale.”
Stevens credits DLR Group for bringing a creative touch to the design.
“DLR Group had the creative eye to bring out initial asks to life through their experimental design,” he said. “Everyone has been impressed – and enjoyed – the designs. The designs are big and bold.
“You can’t help but notice, look and take something away from each of them.”
Share this:
